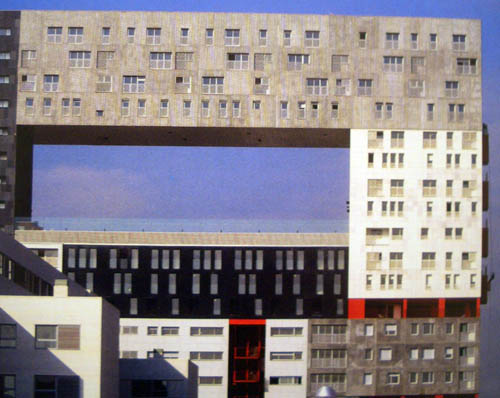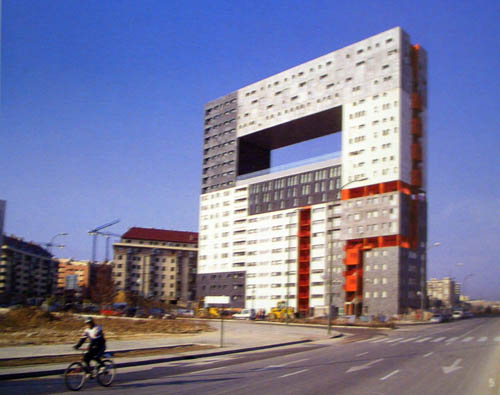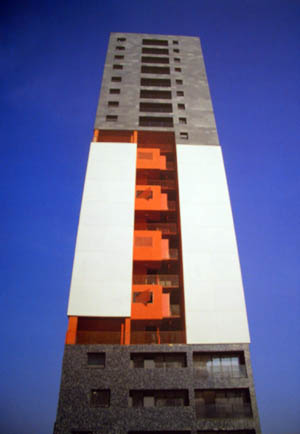|

图:理念分析
PAU de Sanchinarro是目前马德里市东北边缘的一块大空地。由于被公路所围绕,这里很快将成为极易欣赏Guadarrama山景色的郊区居住地。
为了打破原先设想的 “以六层建筑形成封闭街区”的过分的统一性和闭塞感,公寓的体量被当作城市扩展以及整个区域的标志点。22层的建筑成为广漠地景中的一幅画面,同时在均质的城市街区中创造了与众不同。
设计者在塔楼上开辟出了现代城市所需的公共空间,在距地40米高度上的观景平台,为居民和邻里提供了社区花园和观赏天际线的场所,并通过这个空洞将自身向新的城市环境和周围的地域敞开。
1.6万平方米的建筑物紧凑地组合了多样的不同户型,集合了不同的社会群体和生活方式。与连续而机械地重复标准单元的方式不同,公寓的单元先集结成几个小“建筑块”,再把这些“块”堆叠结合到一起,形成新的塔楼状的“超级块”。建筑中的交通系统就像垂直的街道。在各条路线间穿梭,会发现建筑中集结着各种各样的类型,就像一个小型郊区那样。
在12层屋顶上的空洞面积550平方米、高15米,利用它将不同单元组合起来,使建筑成为一个整体,并赋予邻里以可识别性。通过一部直达电梯,可以由建筑周围的广场方便地到达这个半公共的空中广场。这里将给予邻近地区一个不寻常的城市场所。
PAU de Sanchinarro is currently a large empty plain on the north east edge of Madrid. Surrounded by highways, the land will soon become a residential suburb with privileged views towards the Guadarrama Mountains.
To break down the excessive uniformity and claustrophobia of the proposed design that asks for closed blocks of six storey buildings; this apartment volume was developed as a reference point for the city extension and region at large. The 22 - level building acts as a frame for the distant landscape and at the same emerges as distinctive within the uniform city of blocks.
The tower opens up public space demanded by the modern city. The large lookout at 40 metres above the ground provides inhabitants and neighbours with a community garden and a space from where they can contemplate the skyline. The proposal opens domestic architecture to the new city environment and to its surrounding territories.
The 16,000 m2 structure contains a wide variety of compact housing types integrating different social groups and lifestyles. In contrast to the serial and rationalist repetition of the standard family unit, the housing units are grouped in small Buildings. These 襜locks?, stacked and glued together, make up a new towering 襰uperblock? The circulations in the building are like small vertical streets. Their transformation along each itinerary agglomerates the compendium of typologies that are structured like small suburbs.
The exterior void measuring 550m2 in area and 15m high on the twelfth floor synthesis the diversity and provides the building as a whole and the neighbourhood with a sense of identity. The semi-public sky plaza will be easily accessible with a direct lift connection from the plaza surrounding the building. It will provide the neighbourhood area with an unusual urban capacity.

室外透视1

图:室外透视2

图:室外透视3
| 


