|
列斯·哈里斯(Les Halles)市场在20世纪70年代被拆除,并由所谓的“大项目”之一列斯·哈里斯广场所取代。列斯·哈里斯广场是一座埋在地下的大建筑,五层中包容的功能差别很大,有大型购物中心、游泳池、电影院、温室、图书馆、公共服务的办公室、地下道等。在较低层中,还有每年拥有一亿使用者的全欧洲最繁忙的火车站。这个火车站是巴黎的主要门户。这个地段缺乏与周围的市内联系,公园让人感觉不安全,并且不适合作为巴黎的主要公共空间;大型购物中心黑暗而混乱,车站小而无序。
与法国传统上的“大项目”不同,这个项目试图将多个城市元素的需求结合在一起,因为每一种元素都有其自己的想法。怎样大小元素结合?怎样组织这些“小元素”?怎样赋予方向感?
通过综合考虑所有必需的介入因素,根据每个元素自己的特点,并结合预算和时间,将这些元素调和成为一种“相互协调的混合物”:就像彩色玻璃窗一样,传统上将多个小片组合形成大件,每一片都不相同,结合起来则是一个整体。
通过恰当地选取所有必要的开口,一个隐藏的“峡谷”出现了,如同一个深藏的珠宝。通过给“峡谷”装上玻璃顶,使这里成为一个大厅。一个反映地方历史的大厅限定并照亮了下面的空间,大厅上面由此形成一个绝妙的场所:一个玻璃的花园。一个巨大的广场展示或隐藏了城市的宝藏,并将城市深处的巨大空间展示出来。
通过开口将车站既与铁轨又与天空相连,光与空间能够透射到车站。站台得到改进:铁路改变方向以优化空间并简化整个系统。以相同的方法,进入车站的路经过重新设计,为观光者提供自由和直接的路径。
现存的、在这个大建筑中迷失方向的问题,通过给主要的环路增加一条新的轴线来解决。到各层的入口设置于轴线的尽端。同时,轴线向天空开敞,使自然光透射进来,以改善地下部分的照明。在其他精心设计的开口处也由直射的日光“炸开”内部空间。
在地面层,现存的市内网格通过和周围的街道保持相同的方向而得以复原,建筑以相似的形态与周围的街区“融为一体”。地面上的新建筑日后将用来作为广场的讲坛,一个为市民活动而设置的讲坛。从剧院、“峡谷”、坡道、楼梯都可以到达广场。同时新的立面产生了,这些立面复原了以前的巴黎街景—修正了那些曾经因为1970年的措施而语义不清的街面。
建筑内对应不同的功能要求使用不同的屋顶:有些是完全透明的,有些是覆盖草皮、种植树木、灌木的,有些覆盖不同颜色和质地的玻璃和金属……每种材料象征着不同的功能。广场变成了反映地下世界的马赛克拼图。它变成了这个新世界的立面:一个水平的拼花玻璃窗—一个密集的、三维地下城市的窗户。
通过这个玻璃顶,避免了在广场上建造建筑物,使密集的城市保持了空间上的自由。这里可以庆祝重要的事件,并为未来的新的计划做好了准备。它是一个“潜伏”的空间,而不是一个已完成的空间。它是一个属于未来的空间,一个为新一代准备的舞台。
Les Halles market was demolished in the 70誷 and replaced by one of the first so called 訥rand Projects?: Forum Les Halles - a huge buried mega-building that holds a very diverse programme in its 5 levels, like a shopping mall, a swimming pool, a conservatory, cinemas, library, a mediateque, offices for public services, underground roads, and at the lower levels, the busiest train station in Europe with 100 million users per year. This station is the main entrance to Paris. The site had no urban connection with the surroundings, the park was unsafe and didn誸 fit as a major Parisian public space. The shopping mall was dark and confusing, while the station chaotic and small.
Colliding with French tradition of 襣rand projects?, the project tries to tie together the requirements of the diversity of urban actors, each of them with its own ambition. How to aspire to something big with 詓mallness? How to orchestrate these 襰mall projects?? How to give them a direction?
By 襣lueing? all the required interventions, each one with its own character, budget and time, these projects can become a 襝ollaborative amalgam? like a stained glass window, a vitrail: the tradition of making something big with small pieces. Each of them different, all together one.
By extracting precisely all the needed openings, a hidden valley is discovered, a hidden jewel, an 襬bject trouve?. By covering the valley with a glass roof, it becomes a hall. A hall that reflects the history of the place, resulting in a wonderful space just above the hall: a glass garden, ruled and lit from below. A huge plaza, that shows and hides treasures and reveals the big cavities of a deep city.
By opening the present station both to the rails and to the sky, light and space penetrates into it. The platforms will be renovated: tracks are redirected to optimise space and to simplify the whole system. In the same way, station accesses are redesigned for a free and direct flow of visitors.
The current disorientation inside the Forum is solved by creating a new axis for main circulation. Cascading access to all levels are placed at the ends of this axis. At the same time, the axis is opened towards the sky, giving way to natural light to improve the illumination of the underground world. Other carefully studied openings 襜omb?the interior space with direct sun light.
At ground level the existing urban grid is restored by keeping the same orientation as the surrounding streets. Clusters of similar programs 襡merge?to the surrounding streets. This new level will be used later as a podium for the square, a podium for urban activities. Theatres, valleys, ramps, stairs access the square. At the same time new facades are created. These facades restore the previous situation of Paris streets, 詃is-articulated?by the 70誷 operation.
Different programs require different ceilings: some are completely transparent, some are covered with grass, trees, bushes, metal, glass with different colours and textures. Each material represents a different use. The square turns into a mosaic that echoes the wishes of an underground world. It becomes the facade of this new world: an horizontal Vitrail: a church window of the dense three-dimensional underground city.
The vitrail avoids a construction over the surface of the square and keeps the space free for the dense city. It is a void that enables the celebration of important events and waits for future new programs. It is a 襩atent?space instead of a finished one - a void for the future - a dancing floor for a new generation.
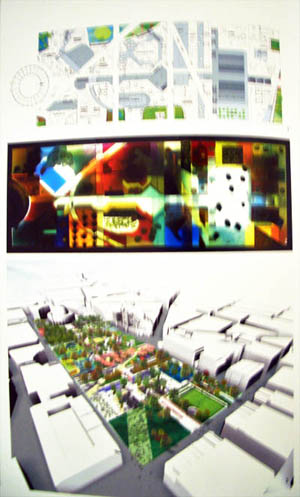
图:总平面图/功能分析图/广场鸟瞰图
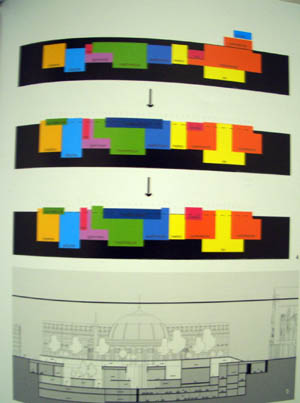
图:功能图例示意
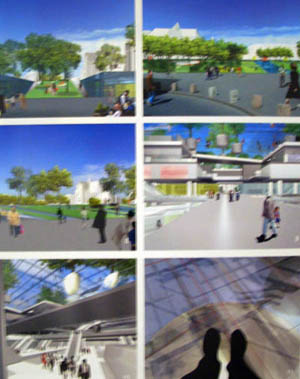
图:广场坡地绿化/广场局部/广场/内部走廊/交通空间/俯瞰地下空间
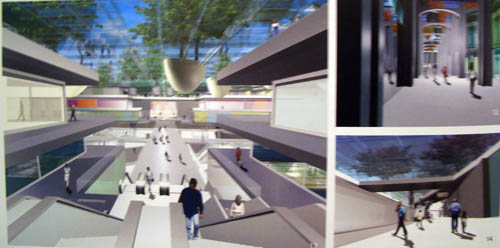
图:内部空间/内部主要空间/广场地铁线
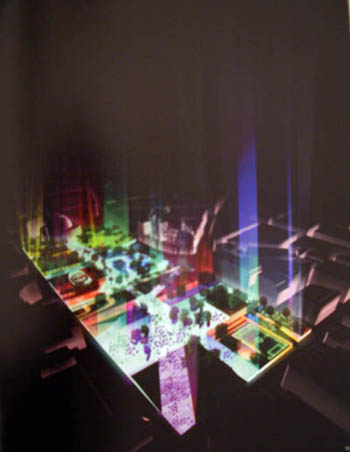
图:夜景鸟瞰
| 


